Practical Shower Layouts for Compact Bathrooms
Corner showers utilize often-unused corner spaces, freeing up more room for other bathroom fixtures. They come in various shapes such as quadrant or neo-angle designs, which can enhance the visual flow and make small bathrooms appear larger.
Walk-in showers with frameless glass create an open and airy feel, ideal for small bathrooms. They eliminate the need for bulky doors, offering seamless access and a minimalist look that maximizes space.
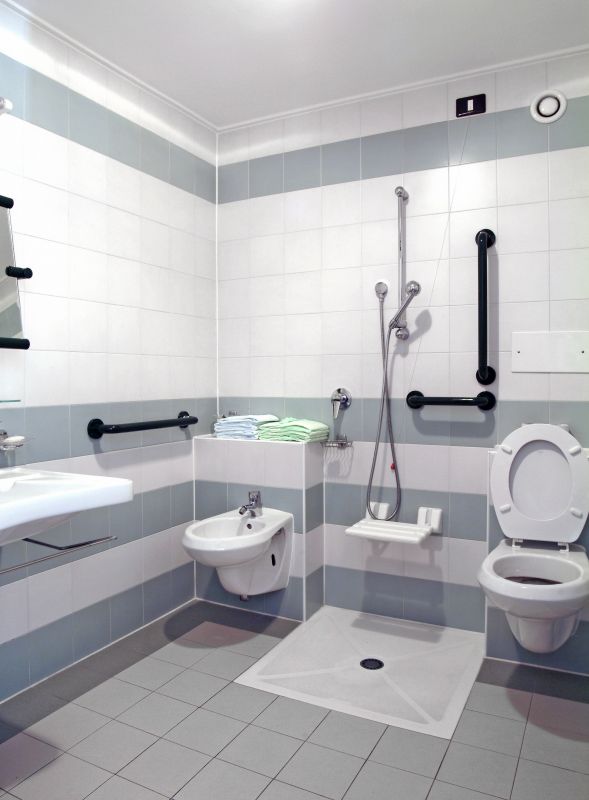
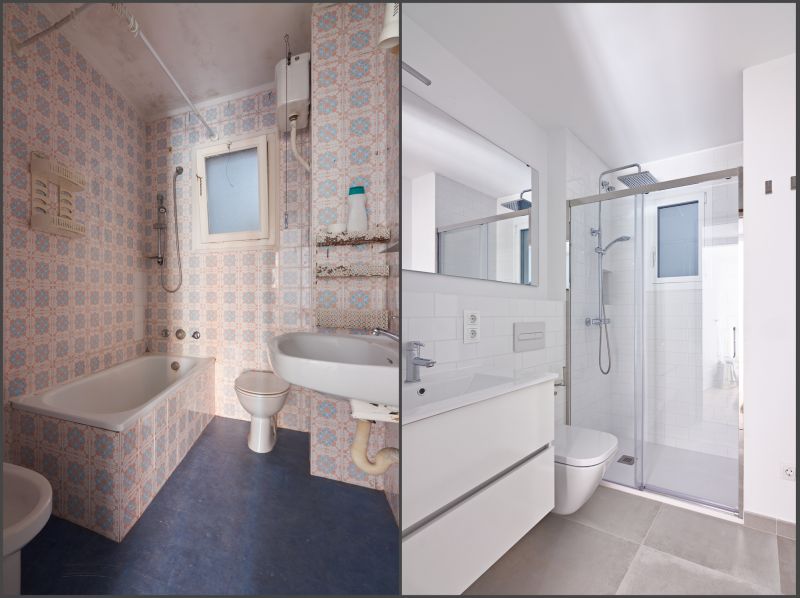
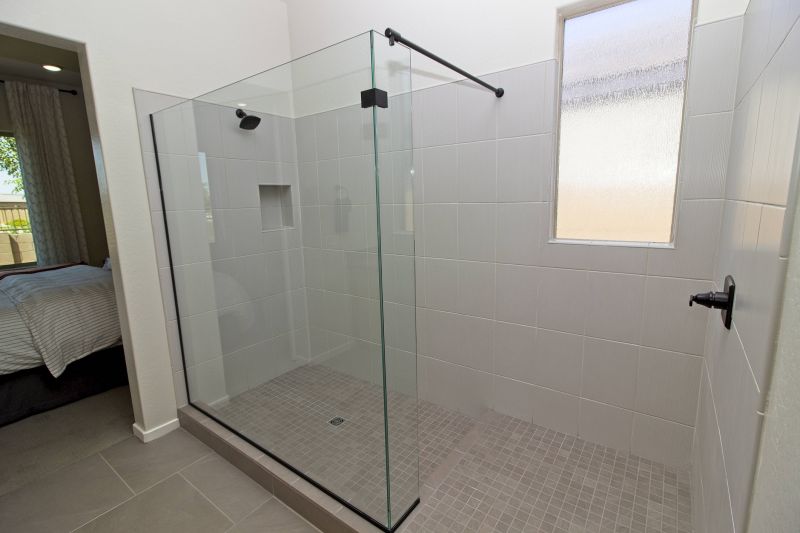
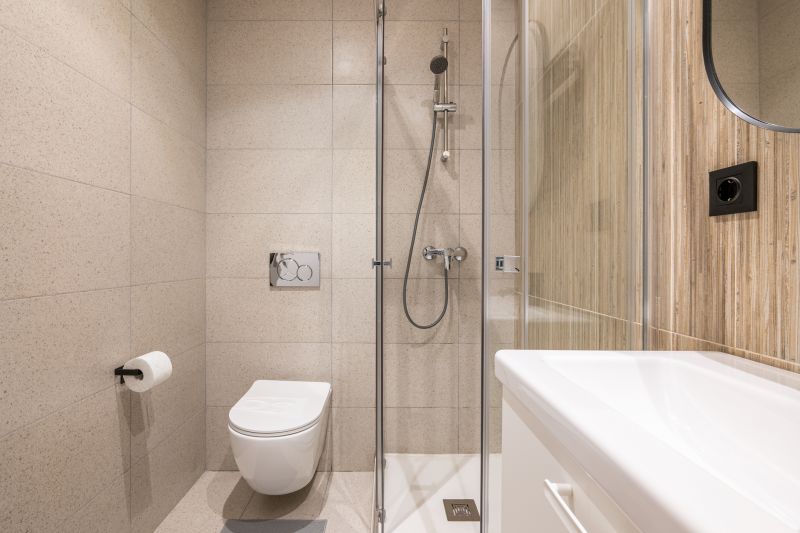
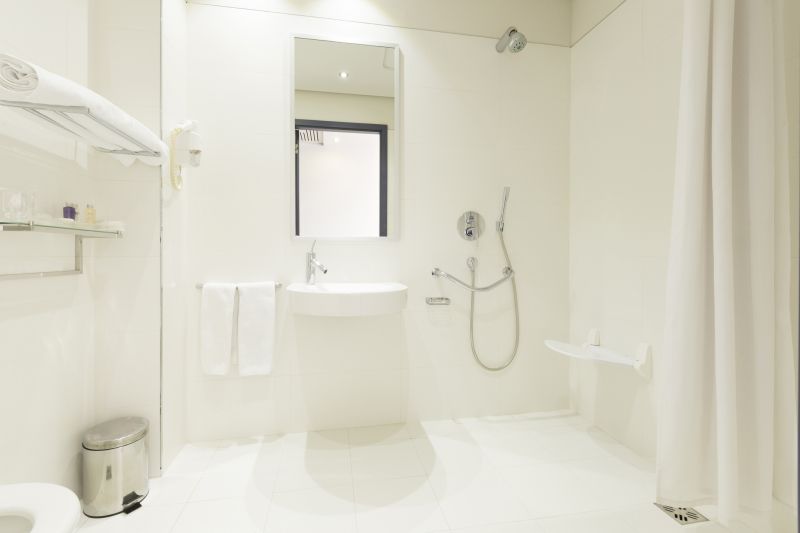
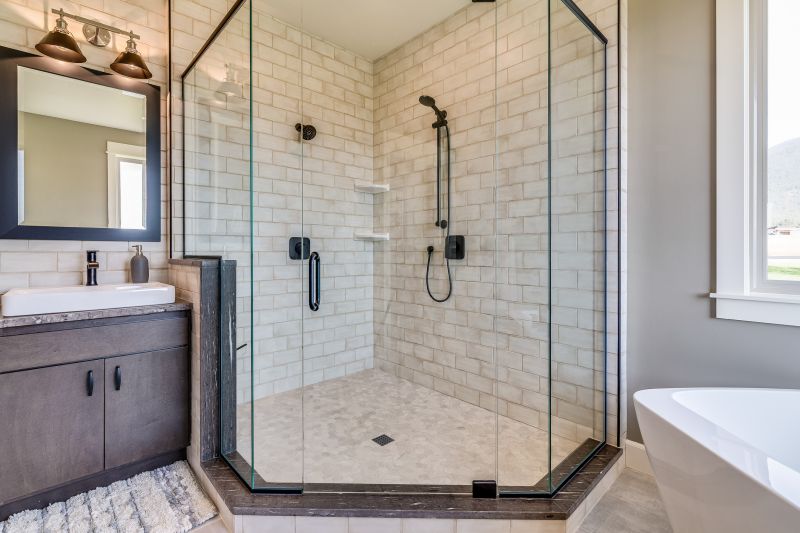
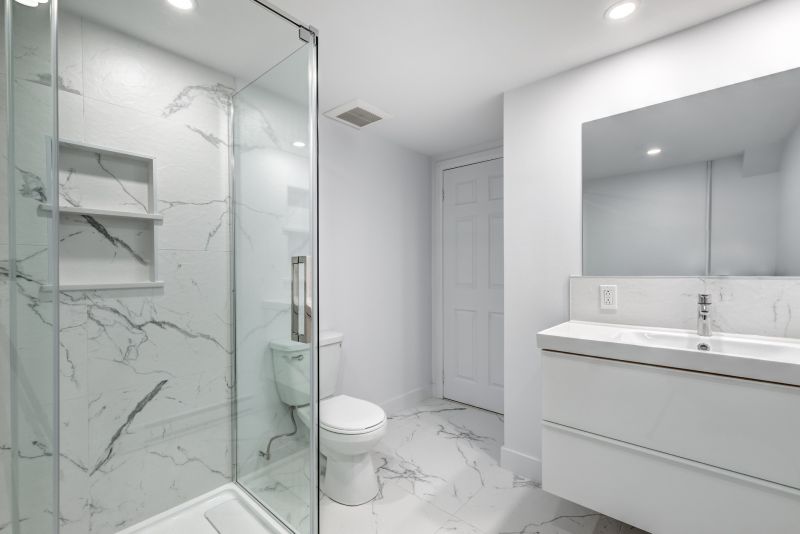
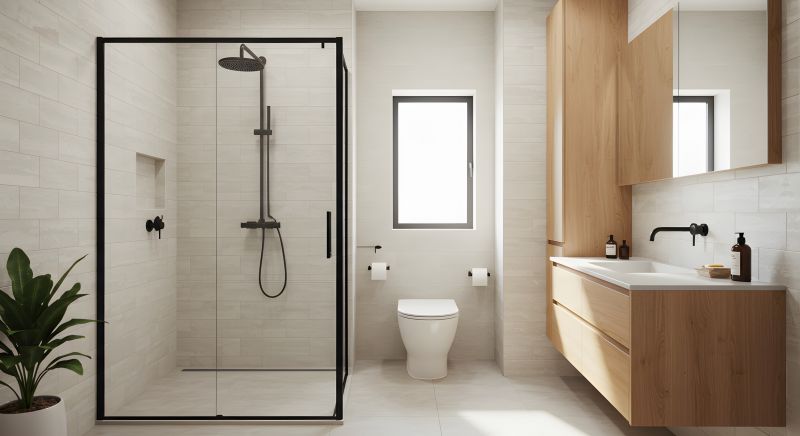
Glass enclosures are a popular choice for small bathrooms, as they help create the illusion of space by allowing light to flow freely throughout the shower area. Frameless designs are especially effective, providing a sleek and modern appearance without visual clutter. Incorporating built-in niches or shelves within the shower walls can also save space and reduce the need for additional storage units, contributing to a cleaner, more streamlined look.
| Layout Type | Advantages |
|---|---|
| Corner Shower | Optimizes corner space, increases usable area |
| Walk-In Shower | Creates an open feel, easy to access |
| Bi-Fold Doors | Saves space compared to traditional doors |
| Sliding Doors | Prevents door swing space issues |
| Wet Room Style | Maximizes space with minimal barriers |
| Compact Tub-Shower Combo | Combines functions for small areas |
| Curbless Design | Enhances accessibility and visual space |
| Glass Partitions | Adds openness and modern appeal |
Effective small bathroom shower layouts balance space-saving features with aesthetic considerations. Selecting the right configuration depends on the bathroom's dimensions, plumbing setup, and personal preferences. Incorporating smart storage options, such as corner shelves or niche compartments, can further optimize the available space. Additionally, choosing light colors and reflective surfaces enhances brightness and creates a sense of openness, making the bathroom feel larger than its actual footprint.
Innovative design ideas include the use of multi-functional fixtures and space-efficient fixtures that serve dual purposes. For example, combining a shower bench with storage or integrating a rainfall showerhead can elevate the functionality without compromising space. Proper lighting, including recessed or LED fixtures, can also make small shower areas appear more spacious and inviting.






